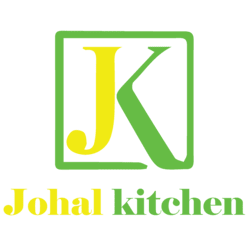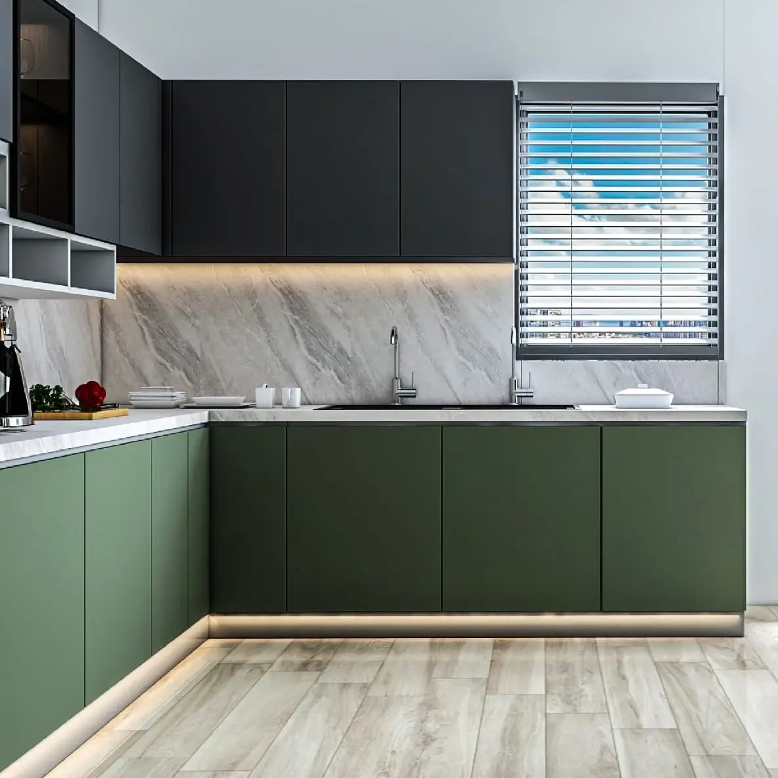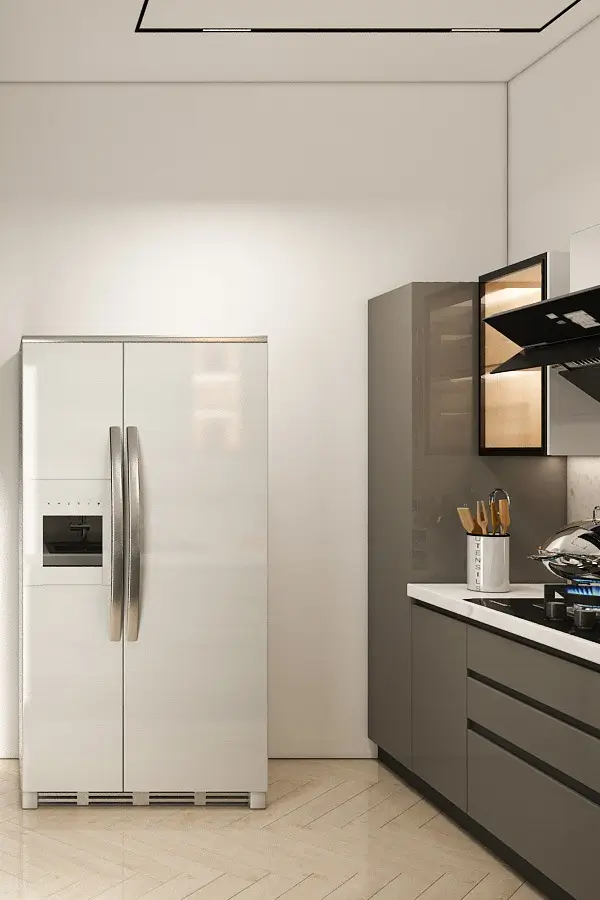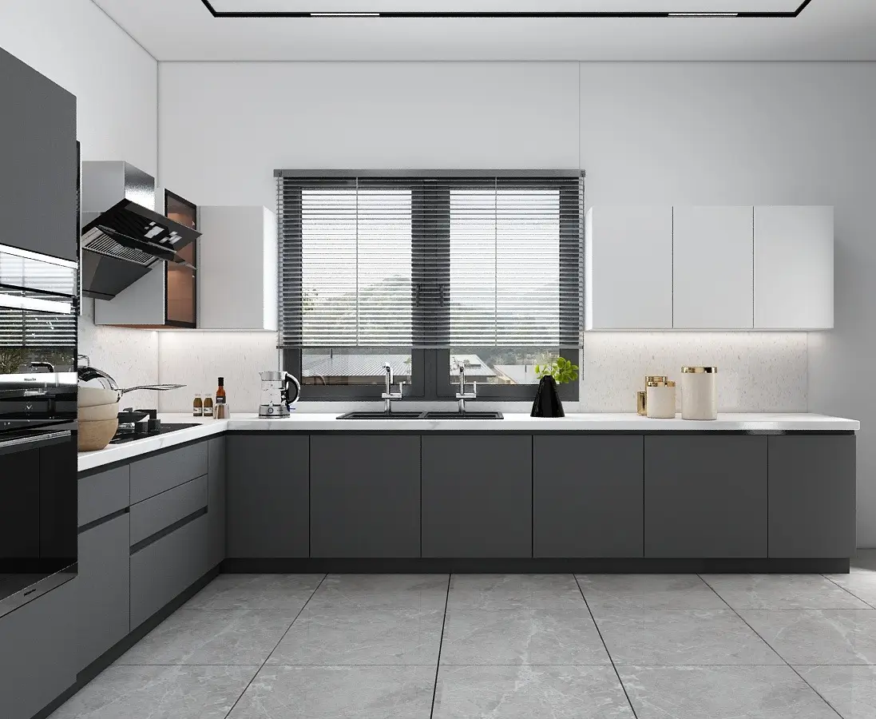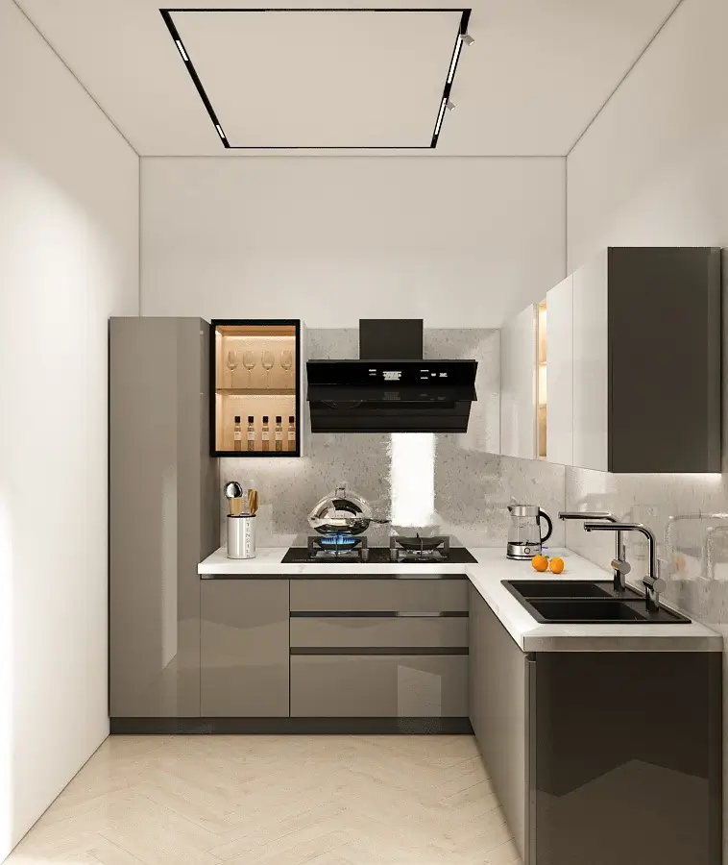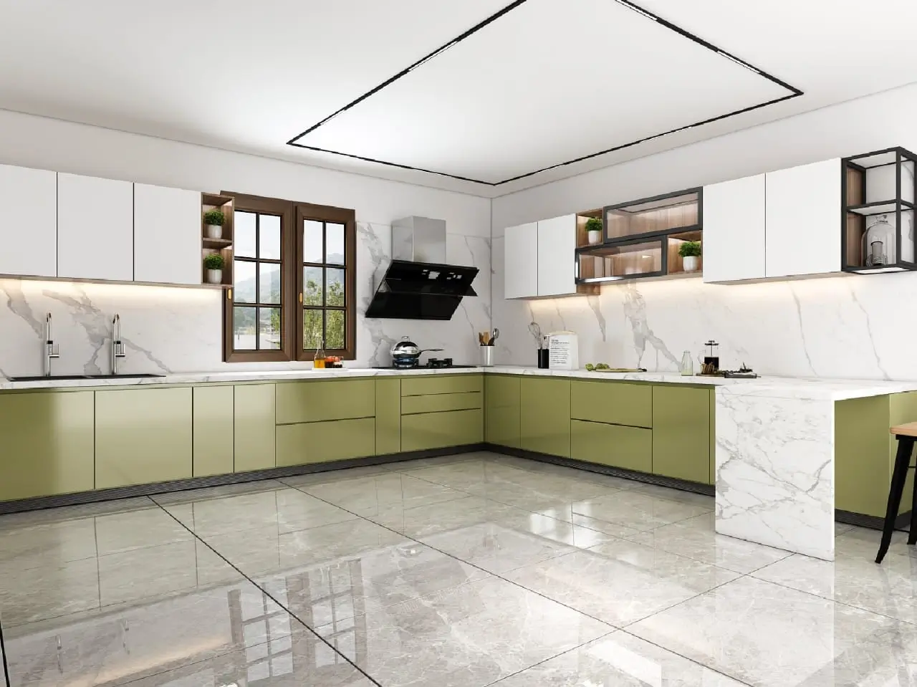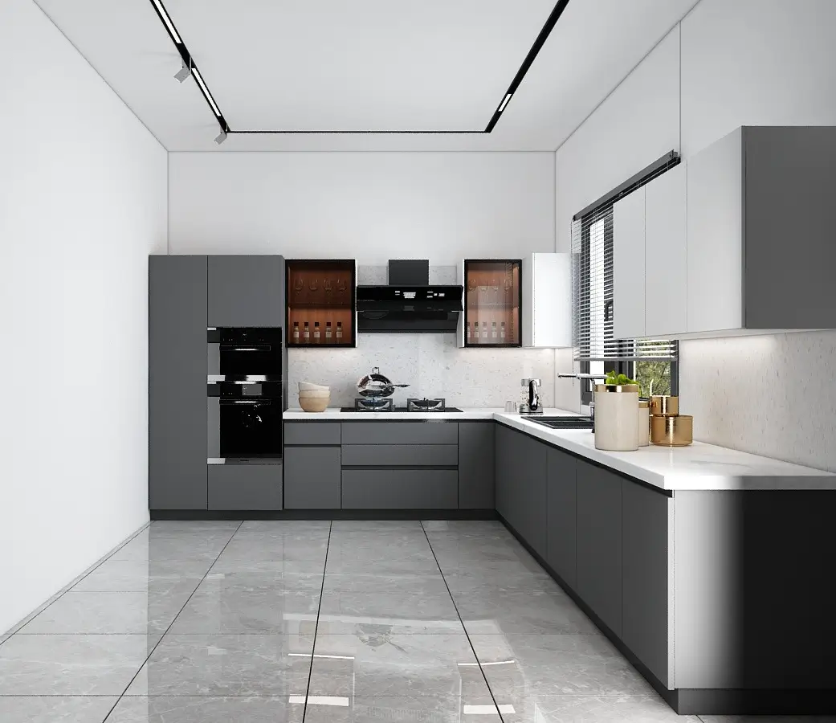L Shaped Kitchen
An L-shaped kitchen is a popular layout that utilizes two adjacent walls, forming an "L" configuration.
At Johal Kitchen, our L-shaped kitchens are smart and stylish. They’re designed to make the most out of your space while making your home look great. The L-shape layout helps you move around easily and gives you plenty of room to store things without sacrificing looks.
Our L-shaped kitchens at Johal Kitchen are made to be both modern and practical. Whether you love cooking or just want a neat and welcoming kitchen, our designs fit right in. They make cooking fun and add a nice touch to your home.
Get a Free Quote!
An L-shaped kitchen layout is a design that uses two adjacent walls to form an "L" shape. It maximizes corner space and provides a continuous countertop/worktop area along with efficient placement of appliances and storage.
L-shaped kitchens offer excellent functionality by utilizing corner space efficiently. They provide a smooth workflow, ample countertop space, and room for appliances. They also allow for easy segregation of work zones, like cooking and prep areas.
Yes, L-shaped kitchens are versatile and adaptable to various sizes. Whether compact or spacious, this layout can be adjusted to fit the available space, making it a practical choice for different kitchen dimensions.
Utilize the corners efficiently with pull-out or rotating shelves. Incorporate tall cabinets for vertical storage and consider installing overhead cabinets to maximize space. Customized drawer inserts and organizers can also optimize storage.
Absolutely, L-shaped kitchens are highly customizable. From choosing different countertop materials to cabinet finishes, backsplashes, and lighting, there's a wide range of options to match specific design preferences and themes. Customizations can align with various styles, from modern to traditional or eclectic designs.
