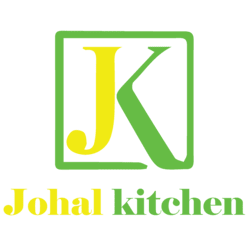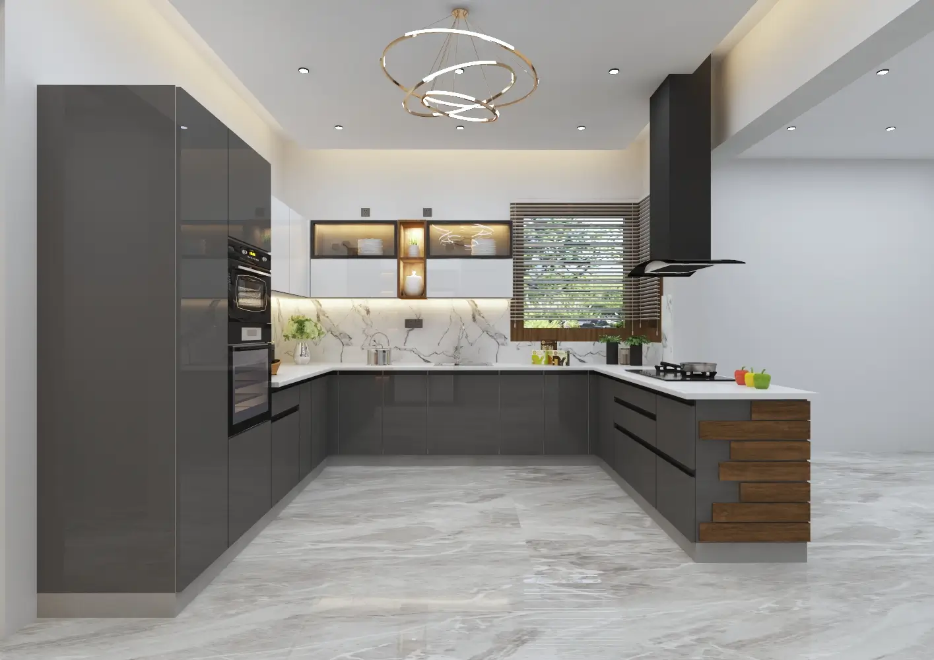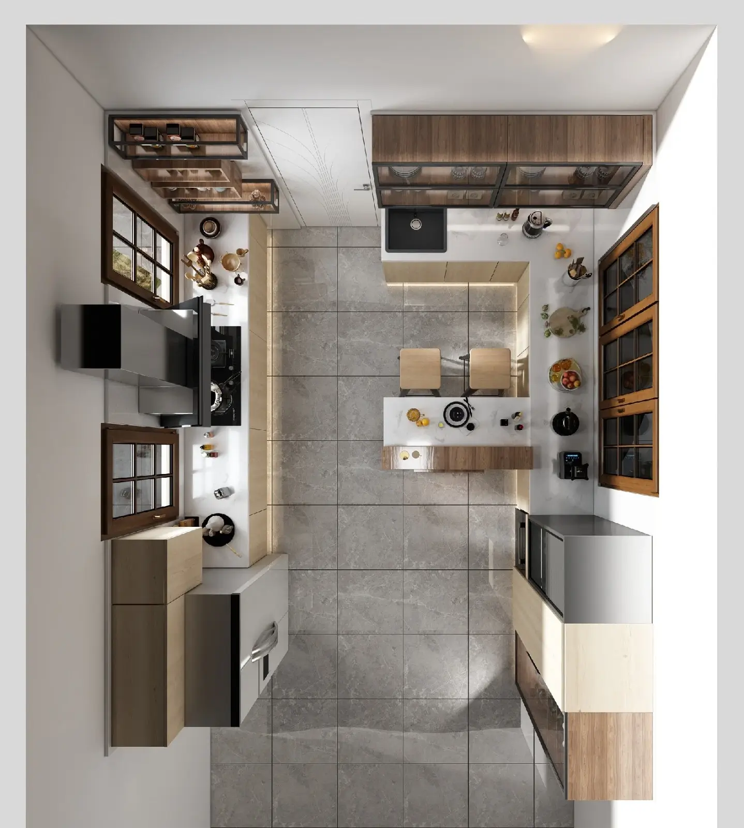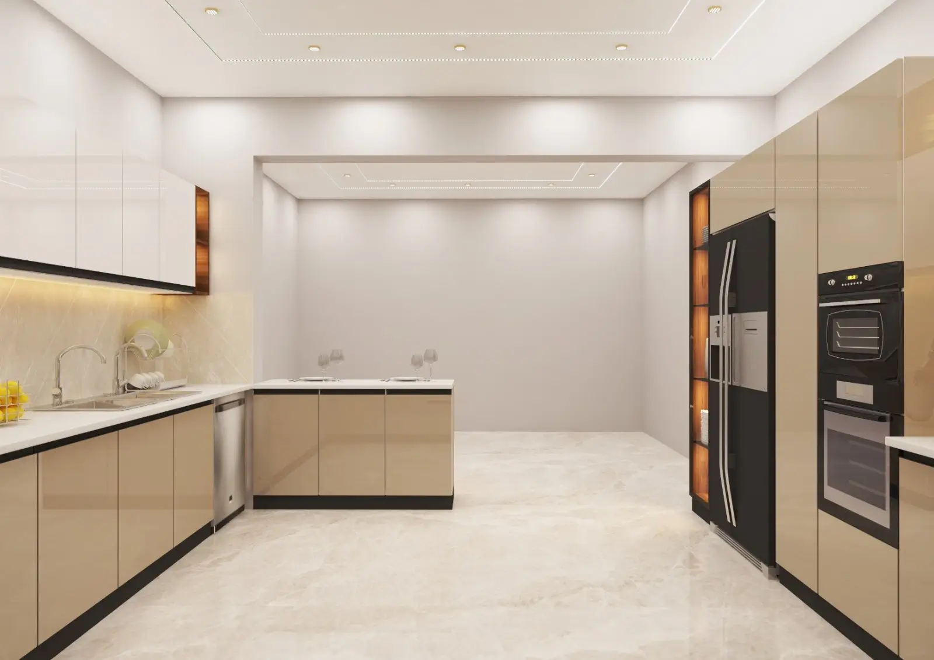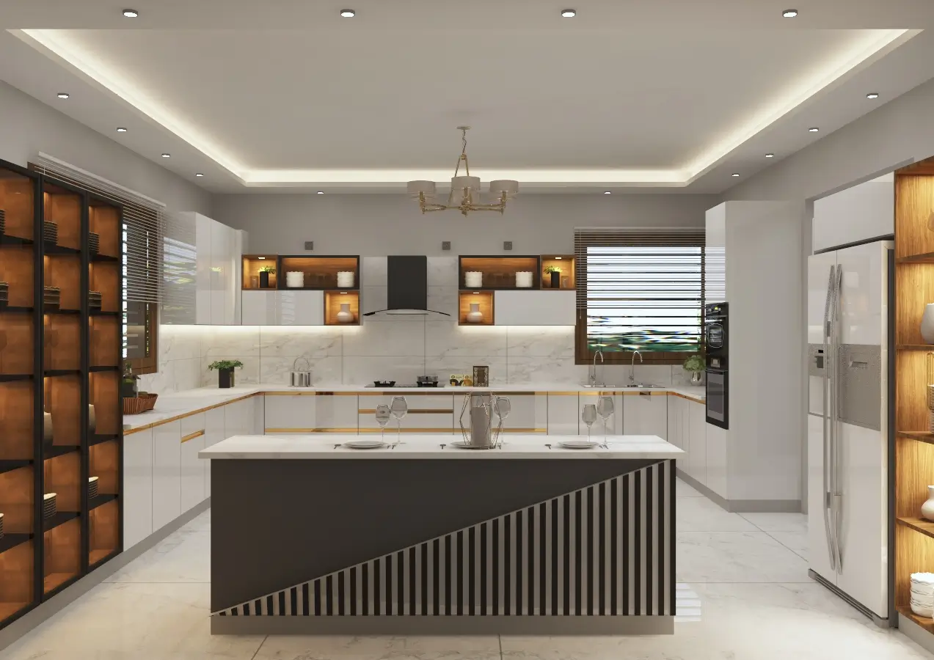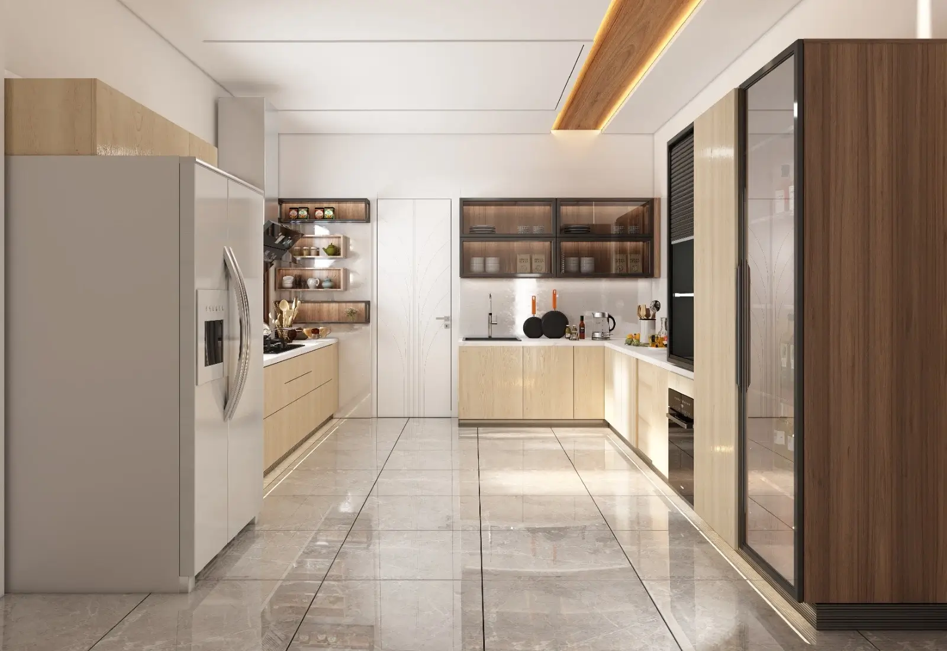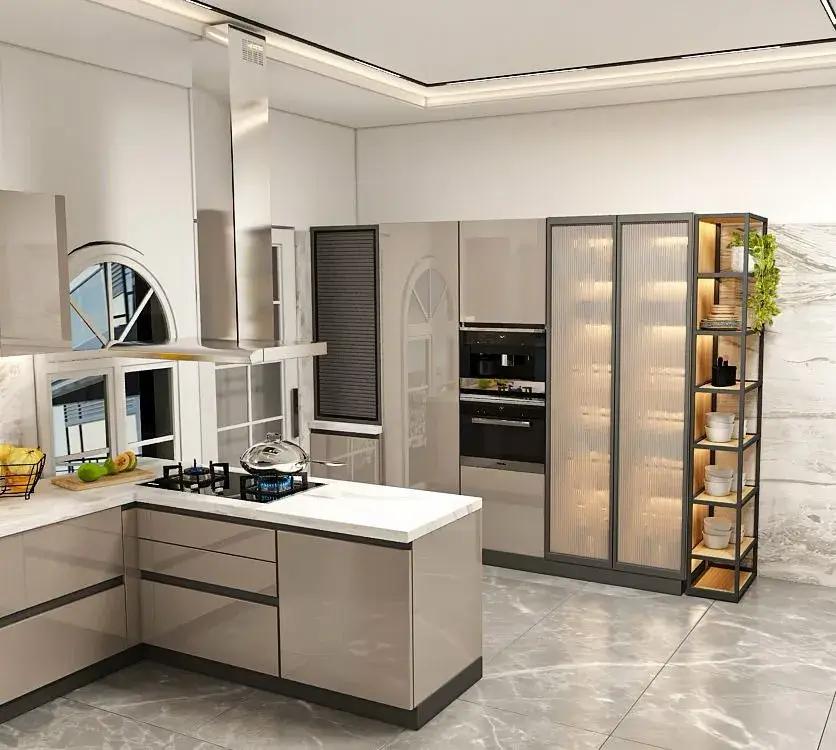G Shaped Kitchen
The G-shaped kitchen layout adds an extra peninsula or wall, creating a "G" configuration for more space and storage.
At Johal Kitchen, our G-shaped kitchens are like smart kitchen wizards! Imagine adding an extra ‘wing’ to your U-shaped kitchen—voila, you’ve got the G shape! It’s a clever setup, making your cooking area efficient and cozy. We’re talking more space for your gadgets, loads of room for stirring up deliciousness, and even a cool spot for your morning coffee.
Plus, our team works magic, customizing these kitchens just for you. We mix top-quality materials with our bag of design tricks to create a kitchen that’s not just practical but also a perfect fit for your style.
Get a Free Quote!
A G-shaped kitchen layout resembles the shape of the letter "G," typically featuring four walls of cabinetry or countertops, forming an enclosed area. It's an extension of the U-shaped kitchen, often with an additional peninsula or island.
G-shaped kitchens provide ample storage and countertop space due to the multiple walls or sides. They offer excellent functionality, allowing for defined work zones and easy traffic flow within the kitchen.
G-shaped kitchens can adapt to different space sizes, making them suitable for small to large kitchens. However, in smaller spaces, optimizing the layout and ensuring efficient use of corners and wall space becomes crucial.
Utilize all available wall space with floor-to-ceiling cabinetry or shelving. Incorporate pull-out organizers, corner storage solutions, and utilize the peninsula or island for additional storage with cabinets or drawers.
Yes, G-shaped kitchens offer flexibility for customization. From choosing materials for countertops and cabinetry to selecting lighting fixtures and backsplashes, there's ample room to align the design with specific preferences, be it modern, traditional, or contemporary styles. Customizations can accentuate the kitchen's unique layout and functionality.
